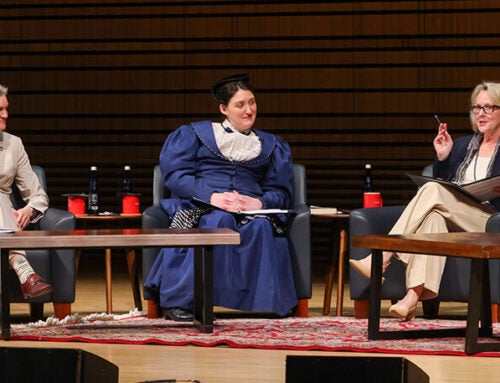
MiSci, the Museum of Innovation and Science in Schenectady, is currently hosting an exhibit featuring School of Architecture students’ design proposals for a re-envisioning of the museum campus.
The exhibit, which opened Oct. 23, showcases the results of a design studio that second-year students took part in last fall semester. School of Architecture Dean Evan Douglis said the miSci project is the third in a series, called the Capital Region Collaborative Initiative, which he launched upon his arrival at Rensselaer.
“We’ve worked with the Shaker Museum, the Hyde Collection, and now miSci,” Douglis said. “This exhibit is the culmination of a full semester of study by the entire second-year student body. They were charged with examining the existing museum campus, learning the history and mission of the museum, and developing design options that will transform the museum into a contemporary cultural magnet.”
Neil Golub, Price Chopper’s executive chairman of the board, has long championed miSci and has been heavily involved in recent programs to transform the museum, formerly known as the Schenectady Museum, into a regional hub of science and innovation. Golub’s wife, Jane Golub, is a member of the museum’s board of trustees.
“This is a foundation for ideas and inspiration,” said Golub. “Getting students from Rensselaer involved helps us to expand our reach throughout the Capital Region and continues to position miSci as a regional science center, focusing on educating and intriguing the youth of our region in STEM (science, technology, engineering, and math). These designs represent both something to aspire to as well as proof that STEM education works for the students in this program and for our community.”

Architecture students presented design proposals aimed at re-envisioning the Museum of Innovation and Science campus.
MiSci Executive Director William “Mac” Sudduth played an integral role in the students’ design process, giving his time to explain the museum’s mission and role in the community, and describing his vision for the future.
“As an informal educational institution, miSci always loves working with students, and the RPI students were just delightful to work with,” Sudduth said. “What was really wonderful was that they learned something, but we learned some things, too.”
During the design studio, students were asked to consider limitations in the present facility including its lack of visibility—the museum sits on a hill overlooking downtown Schenectady and cannot be seen from the main road—as well as its distance from passing traffic and underutilized landscape, said Douglis.
A book of the students’ designs also was produced and will be distributed to a selection of students, faculty, Rensselaer leaders, and alumni and alumnae. The exhibit showcasing those designs will be open through Nov. 23 and is open to the public with regular admission prices.
“The second-year design studio is a pivotal moment in the education of an architect. This is their first experience designing a building, so it’s quite a monumental passage for our students. Speaking on behalf of the entire student body and faculty associated with this collaborative initiative, the opportunity to work with the leadership at miSci as well as Neil Golub was inspiring and offered an invaluable educational opportunity for everyone,” said Gustavo Crembil, assistant professor of architecture and the project coordinator.


